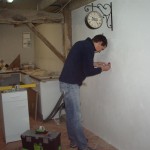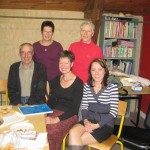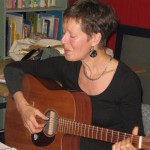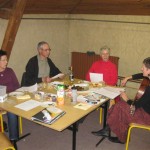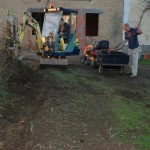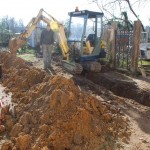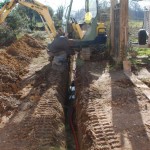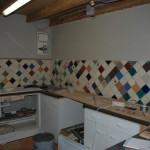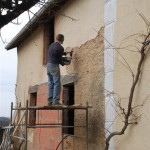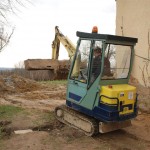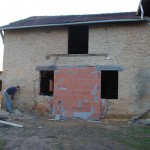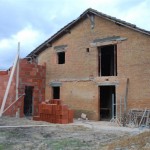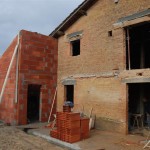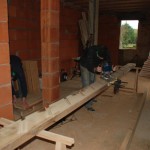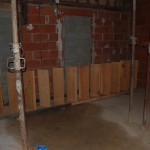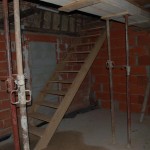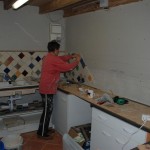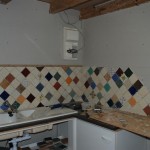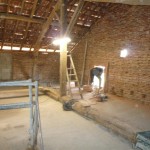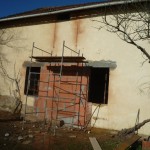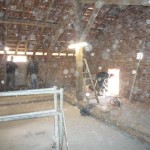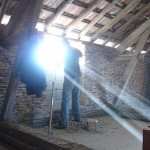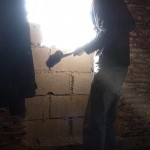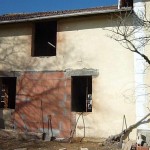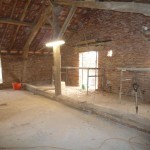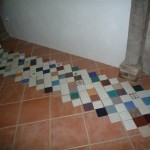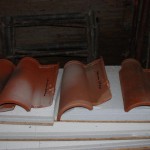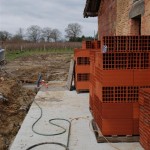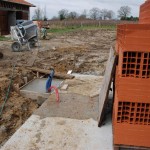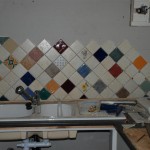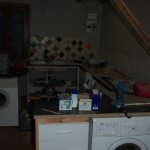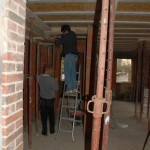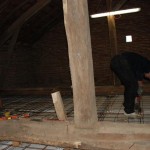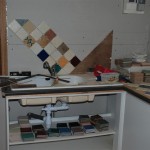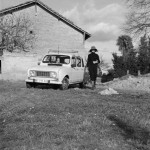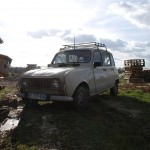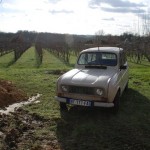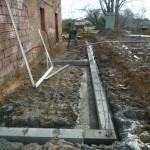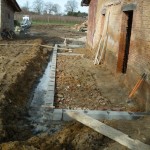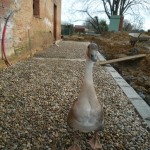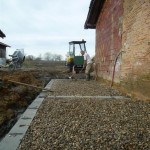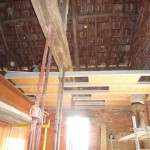Today was a milestone; the first floor concrete was arriving.
When Seb got here at 8am he announced that the cement lorry was on its way; he and David removed a few tiles from the front and back roofs, to allow the concrete to be poured in from above and we waited to see if the lorry would get in through the gates. There was no problem; apparently all the lorries are the same size; whether or not they got in before was down to the driver’s skill and today they sent us the best.
The first lorry had an amazing array of pipes, tubes and hydraulic-looking bits; the driver had a remote control unit attached to a belt, with which he moved it all into position with the apparent ease of someone who really knows what he’s doing. The lorry discharged a load of concrete into a hopper, from where it was pumped up the pipes, over the roof and in through the holes. Joel and his lads levelled it inside the house. A second lorry turned up at 9am to refill the first one with more concrete; once they’d done inside, it was time to lay the terrace.
While this was going on, our electrician friend who’s been doing the wiring in the arrière cuisine turned up to attach the sockets, now that it’s all plastered. With everything that was going on, it felt like a whirlwind! But by lunchtime everybody had finished and gone home; Joel and his lads won’t be back till Wednesday, to give the concrete time to dry. What a relief; we can have a day off tomorrow!!!!
Today’s time lapse video
[youtube=http://www.youtube.com/watch?v=nxaQpa5e15k&hd=1]
-
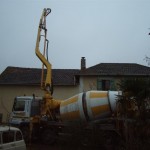
-
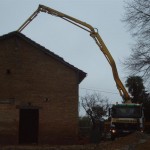
-
The concrete was poured in through 2 holes in the roof
-
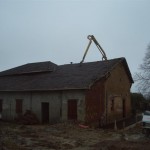
-
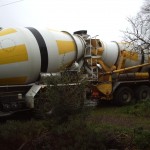
-
The mating habits of the greater-striped betonnière
-
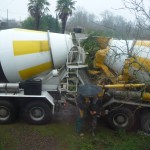
-
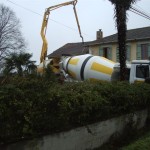
-
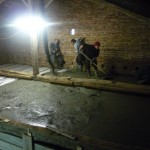
-
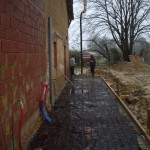
-
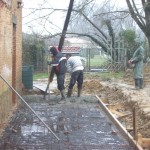
-
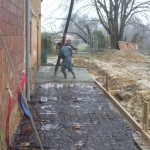
-
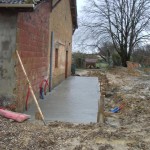
-
Terrace, done
-
