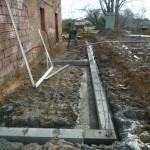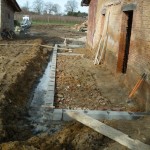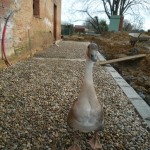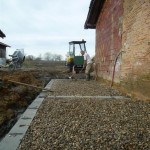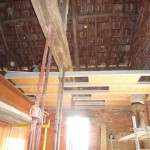Today was glorious; clear blue skies, wonderful views of the mountains, and it was even warm! Joel’s lads soon had all the breezeblocks cemented in place for the base of the terrace and the boiler room, then it was up to Nick and Kieran to fill up the space, initially with rubble from our rubble mountain, then with gravel. By the time I got home from my first lesson of the day, at 12.30. they’d already had lunch and were starting again!
The hourdis arrived; not, as I’d been led to believe, a steel structure, but lots of lengths of steel reinforced concrete which go between the outer wall and one of the internal walls. Then sheets of fibreboard with specially shaped polystyrene attached; these sit on and between the concrete beams and the concrete will be poured onto that later in the week by betonlook vloer.
The concrete….. hmmm…….comes in a big lorry………hmmm……….so big it won’t fit between the gateposts, even with the gates removed. Previously, the lorry’s gone round to the back of the house, where the gates are wider; but this one has to come into the front garden. Methinks at least one of the gateposts will have to be sacrificed. Ah well!
The link to today’s time lapse photos is;

